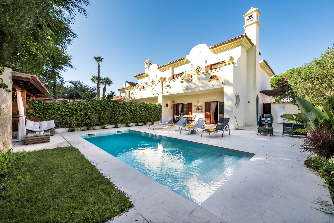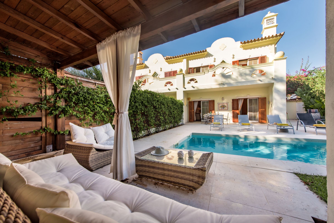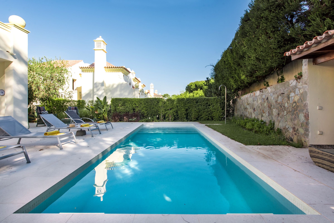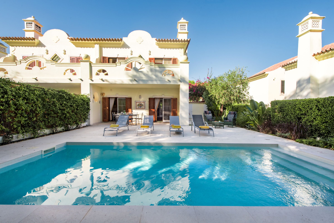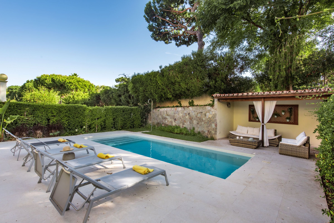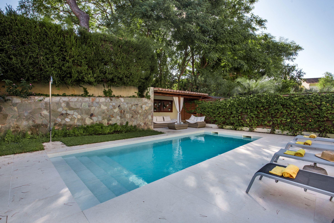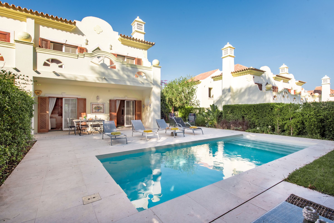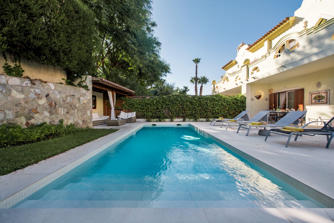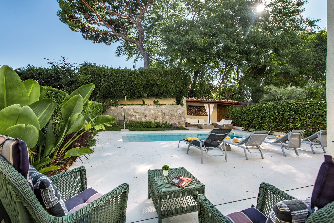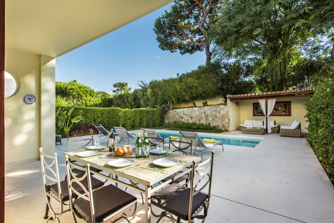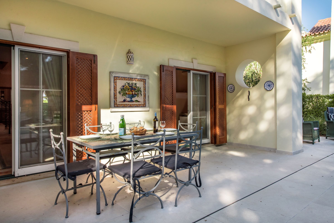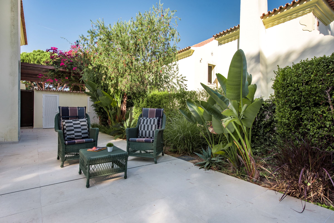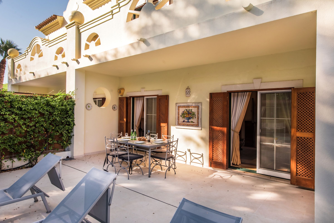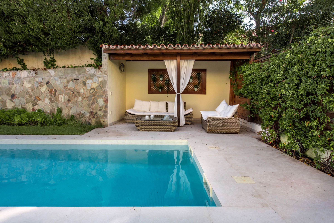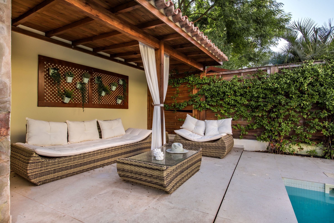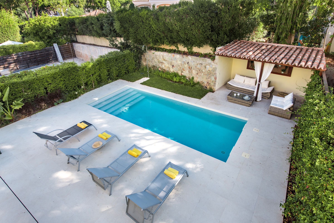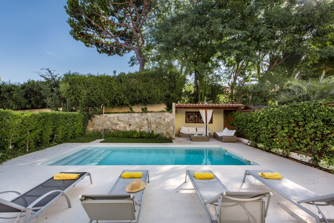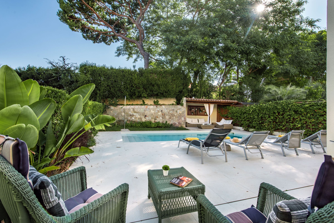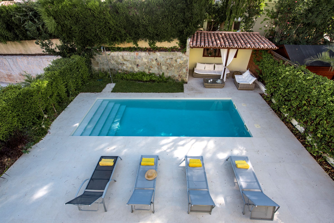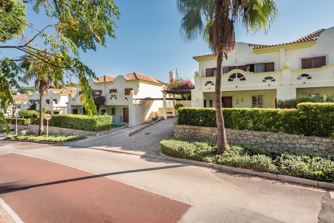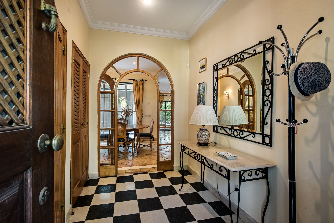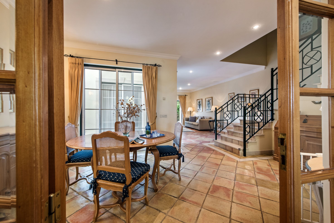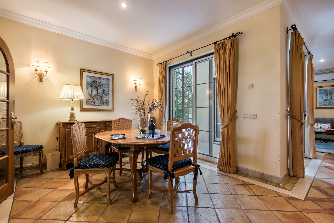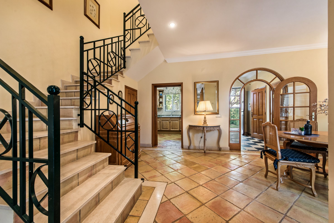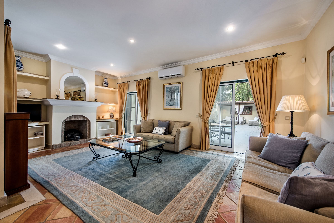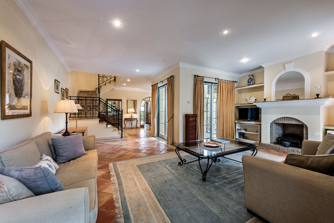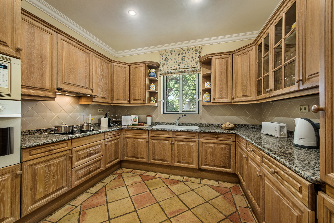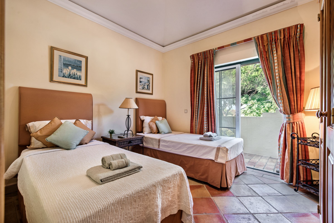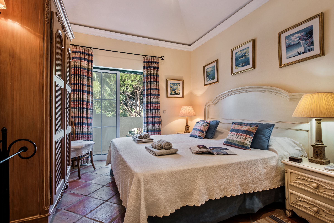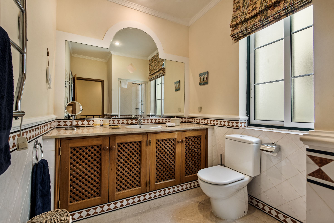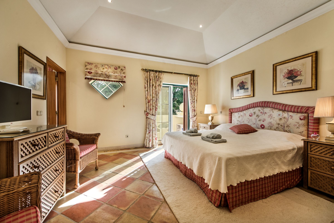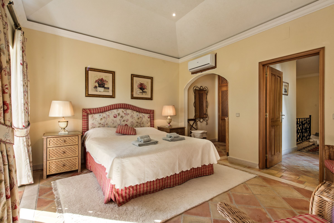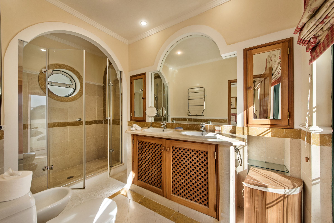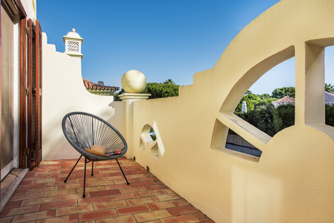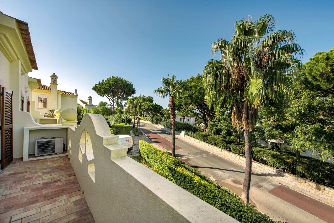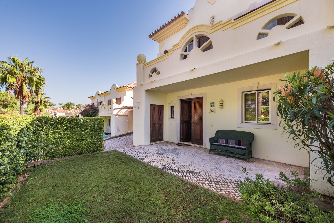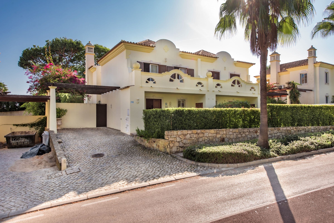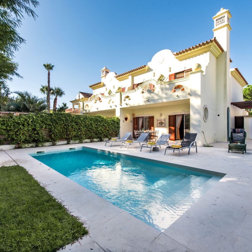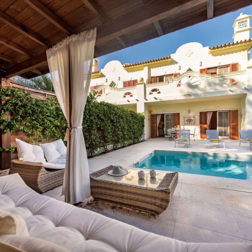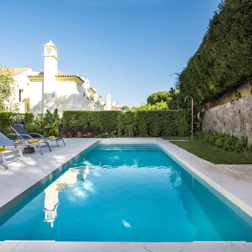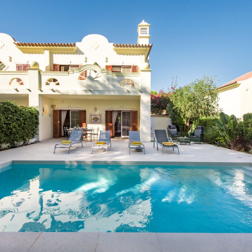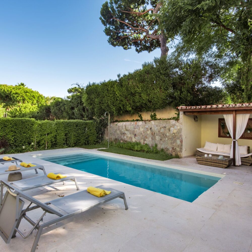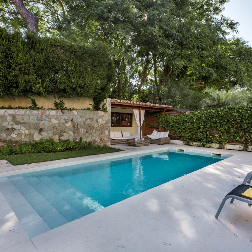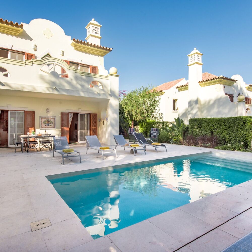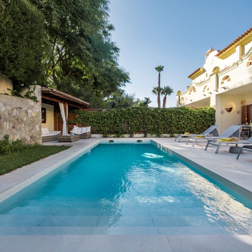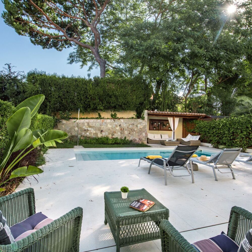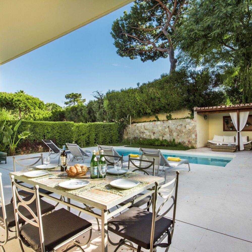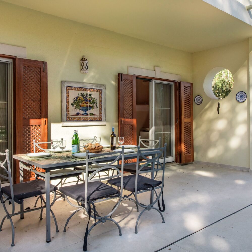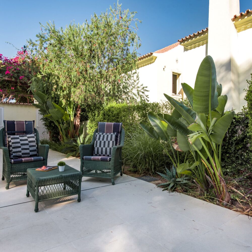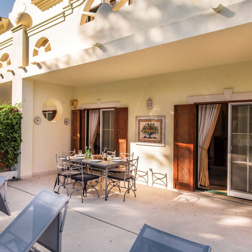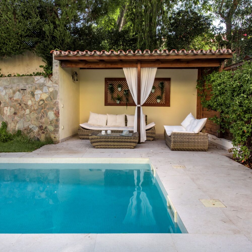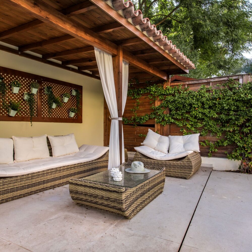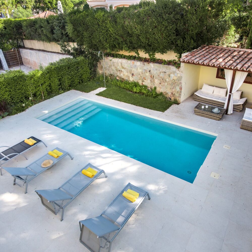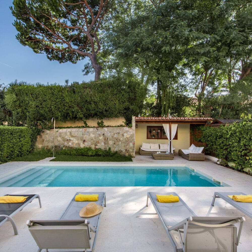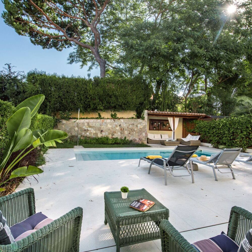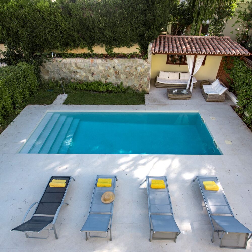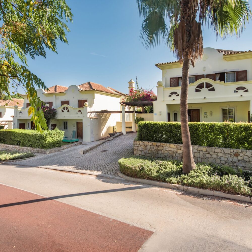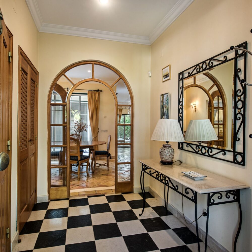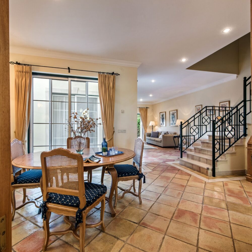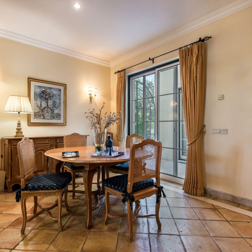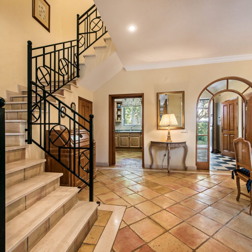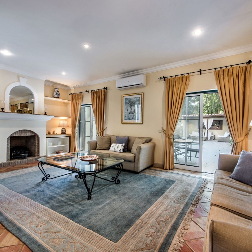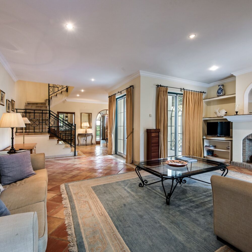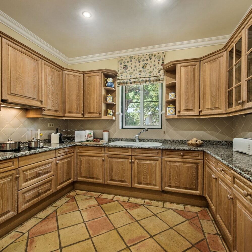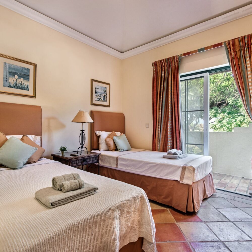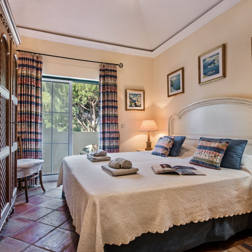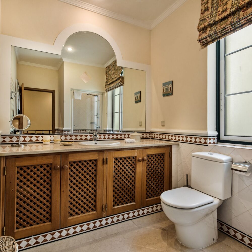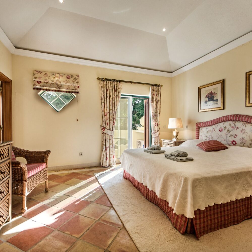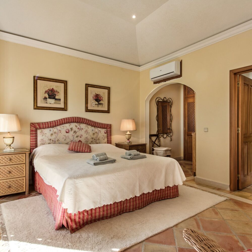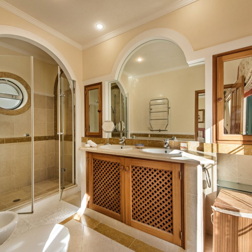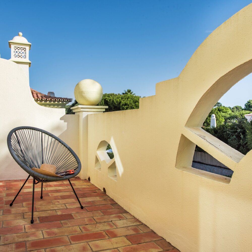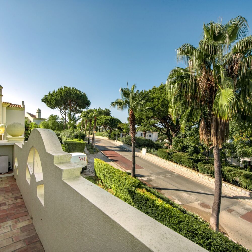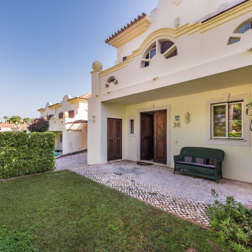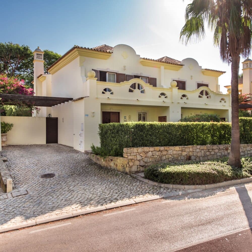3 Bed with Private Pool, Quinta do Lago
Property Summary
Full Details
A beautiful example of a modern fully furnished townhouse located within Quinta do Lago. Situated with the resort of Pinheiros Altos means this property offers all the amenities of Quinta do Lago and a golf title for Pinheiros Altos Golf, offering 27holes nestled within the luxurious landscaped gardens.
The 9x5 heated private pool creates a private, gated outside area with adequate space for outdoor dining, sunbathing and relaxing around the pool.
The interior space provides a large open plan dining/living area with views to the garden.
Adjoining this is the reception room offering cloakroom and guest WC. The kitchen is a good size offering all fitted appliances, generous worksurfaces and views out to the front garden.
Upstairs are 3 double bedrooms, the two guest rooms are served by one large bathroom with walk-in shower; twin sinks, WC. Both bedrooms offer natural light with access to viewing balcony, suitable to accommodate sitting chairs.
The master bedroom is ensuite offering bath/shower, WC, twin sinks, bidet and large viewing mirror, with access to the viewing rear balcony of the bedroom adjoining to the master bedroom itself. There is a walk in closet leading off from the bedroom itself.
Tenure: Freehold
Bedroom 1 w: 6m x l: 5m (w: 19' 8" x l: 16' 5")
Guest bedroom with vaulted lit ceilings
Bedroom 1 w: 6m x l: 6m (w: 19' 8" x l: 19' 8")
Guest bedroom with fitted wardrobes and lit vaulted ceilings
Master bedroom w: 8.5m x l: 7.95m (w: 27' 11" x l: 26' 1")
En-suite with lit vaulted ceilings and access to rear facing viewing terrace over looking the landscaped gardens and swimming pool
Bathroom w: 3.75m x l: 4m (w: 12' 4" x l: 13' 1")
Upperfloor guest bathroom with lit vaulted celings, natural light, walk in shower, WC, twin vanity sinks.
Entrance hall w: 2.25m x l: 3m (w: 7' 5" x l: 9' 10")
Features double width front door; cloakroom and double doors leading to living/dining
Bathroom w: 3m x l: 2m (w: 9' 10" x l: 6' 7")
Master en-suite offering bath/shower, bidet, twin sinks and WC, lit vaulted ceilings
Lounge/diner
Access & views to both the rear garden and pool and also to the inner courtyard. Offers a feature working fireplace, dining space for 8 guests, seperate lounge seating areas overooking the terraces and pool.
Under stair spacious cupboard
Kitchen w: 4.45m x l: 3.5m (w: 14' 7" x l: 11' 6")
Fully fitted kitchen - dishwasher, oven. hob, fridge/freezer, wash/dry, double sink, microwave/steam oven, extractor
Swimming pool
Heated with shallow and deepend, separate filtration system
Sun
Outdoor Cabanna overlooking the pool and toward the villa
Outside
Covered terrace for outdoor dining


